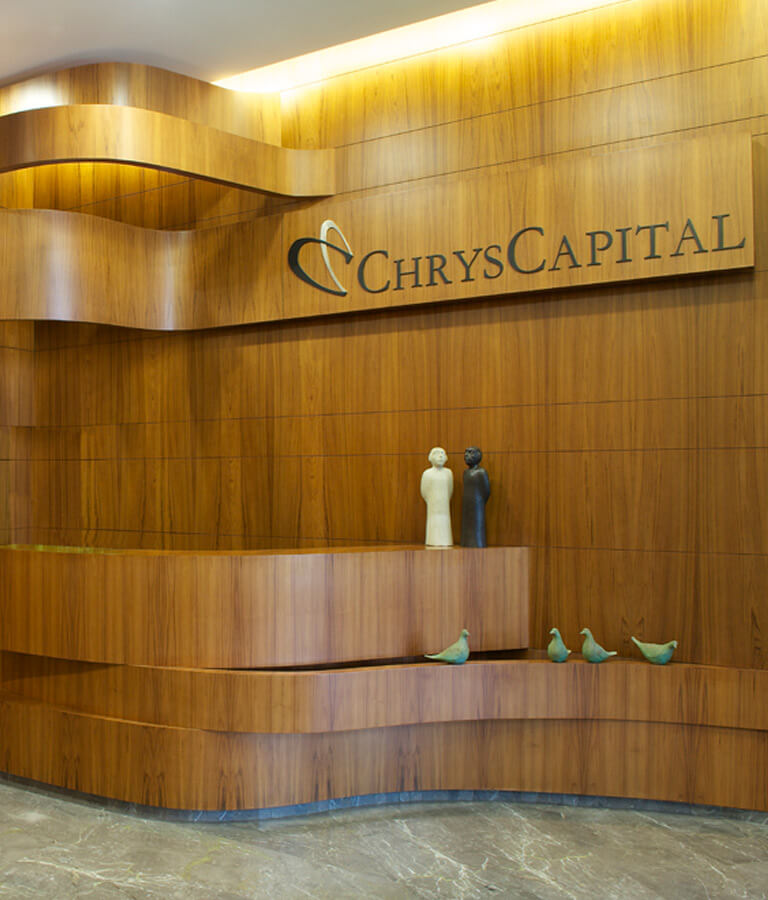
Prabhadevi, Mumbai
The reception of this office faced an internal atrium space of the office building and since there was not too much natural light incident, a lighter colored veneer was used. The wall of the reception table was paneled and a few of these lines were extruded from the wall to create the table and lighting system above it. The small and large conference rooms could be entered directly through this reception space, so that the visitors didn’t need to walk through the office for a meeting. A concept of diagonal lines was introduced at the reception starting from the floor, leading into the leather wall paneling of the conference rooms, carrying forward on the veneer paneling of the walls and doors, to maintain a consistency of theme through the office.
In the small conference room, some of the highlight features were, a diagonal leather paneled wall and an elliptical table with a complimenting elliptical ceiling lighting feature. The large conference housed a large honeycomb design lazer cut veneer wall and a large conference table with diagonal legs.
The cabins were positioned against the windows to best receive natural light and the partitions separating them from the internal workspace were made of glass to allow this light to filter in. A slightly darker more contrasting veneer was used here since the spaces were naturally lit. To further magnify the space, there was a clever use of mirror, above the workstations, on the partition wall, thus reflecting the outdoors here quite effectively.
 A Reception table appears peeled from the veneered wall.
A Reception table appears peeled from the veneered wall.
 The Lazer cut hexagonal wall paneling in the large conference.
The Lazer cut hexagonal wall paneling in the large conference.


Prabhadevi, Mumbai

2500 sq. ft.

July 2013