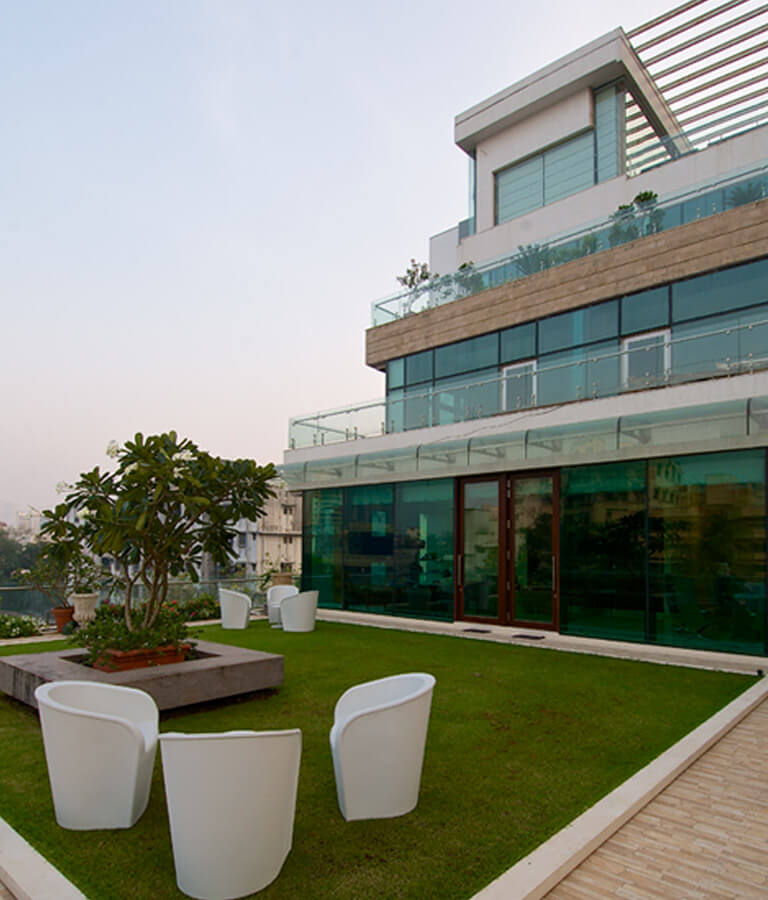
Lower Parel,Mumbai
A commodious and radical spatial arrangement has been achieved for a single user in almost 3/4th of the office space. This luxurious outlay makes way for a large L-shaped cabin with a desk at one end of the L-shaped room, a conference table towards one side and a lounge like meeting space on the other. A motorized partition separates this conference zone for the lounge zone. With the flip of a switch a series of doors unravel from their neatly tacked position to glide across the glossy Satvario marble floor and segregate the two spaces. The director’s desk has legs made out of a rare onyx and the top is of wood. The chairs both main and visitors are from IPE Cavalli. The glass conference table with a stacked Grey William base is flanked by chairs from Bo Concept. The lounge has deep-seated couches from Baxter to add to luxuriant appeal of the space. The partition in the ceiling separating the conference table and lounge is clad in mirror giving the notion of an endless ceiling. This combined with the silver leafing on the ceiling adds depth and detail to the space. The conference table and lounge open up onto a landscaped terrace, which is a breath of fresh air amidst the densely populated neighborhood. From the director’s side of the table is a connection to the conference room, which can also be connected from the reception area, for visitors to be taken in directly. A reverse sense of materiality is used in this room. A hardwood floor, comprising of 16’0” long single planks of solid hard wood and the table in turn is of Satvario. At entrance to the office, the reception backdrop wall has a beautiful travetino, of a non-conventional grain. A reception table peels of this wall and curves giving a sense of direction leading into the office space. The waiting area has 2 senior manager cabins attached to it, while the main staff area and service facilities are housed in the back.
Luxury needs definition. An Architect pours the client brief into his own vision of the space and what is achieved from the mould is the perfect amalgamation of “form and function”
 Flawless White Satvario Marble Floor
Flawless White Satvario Marble Floor
 Automated Sliding Door that divides one room into two seamlessly
Automated Sliding Door that divides one room into two seamlessly
 Landscaped Terrace Garden
Landscaped Terrace Garden


Lower Parel,Mumbai

4,100 sq. ft.

2009