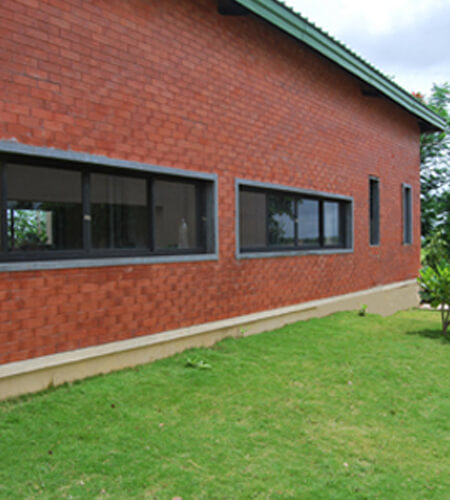
Latur, Maharashtra
4 rural schools needed to be executed in Rural Maharashtra for a charitable trust. A prototype was developed using a common thread in terms of concept, space planning and use of materials. Spatially the schools were divided into 2 zones – the administrative zone and the educational zone. The former housed the staff rooms, admissions office, principals’ room and trustees cabins. The latter housed the classrooms and common amenities like the laboratories, computer facilities, art related rooms etc. Each zone was developed around its own courtyard, so that they had a bit of landscape to look out onto and was connected by a linear corridor covered with pergola, which formed a feature element for all the schools. This had an interesting play of light and shadows in the corridor space. Certain feature walls were made of exposed brick to create variation in the façade. Locally available Tandoor was used as flooring and door/window frame material. A lightweight double insulated Tradeck roof was used as these schools are in a seismic region. The insulation and large overhangs prevented overheating in the hot dry weather and also allowed for ample air circulation through the classrooms, making them comfortable even without the use of fans when the areas have no electricity due to power shedding.
 Oriented to the cardinal axis to minimize / eliminate need for artificial lights and fans.
Oriented to the cardinal axis to minimize / eliminate need for artificial lights and fans.
 Clear story windows ensure hot air escapes out and cool air is drawn in
Clear story windows ensure hot air escapes out and cool air is drawn in
 Central Courtyard as a space for congregation
Central Courtyard as a space for congregation
 Large Over Hangs to cooler classrooms in peak summer
Large Over Hangs to cooler classrooms in peak summer
 Stringent budget
Stringent budget
 Local Labour
Local Labour


Latur, Maharashtra

2,50,000 sq. ft.

2008