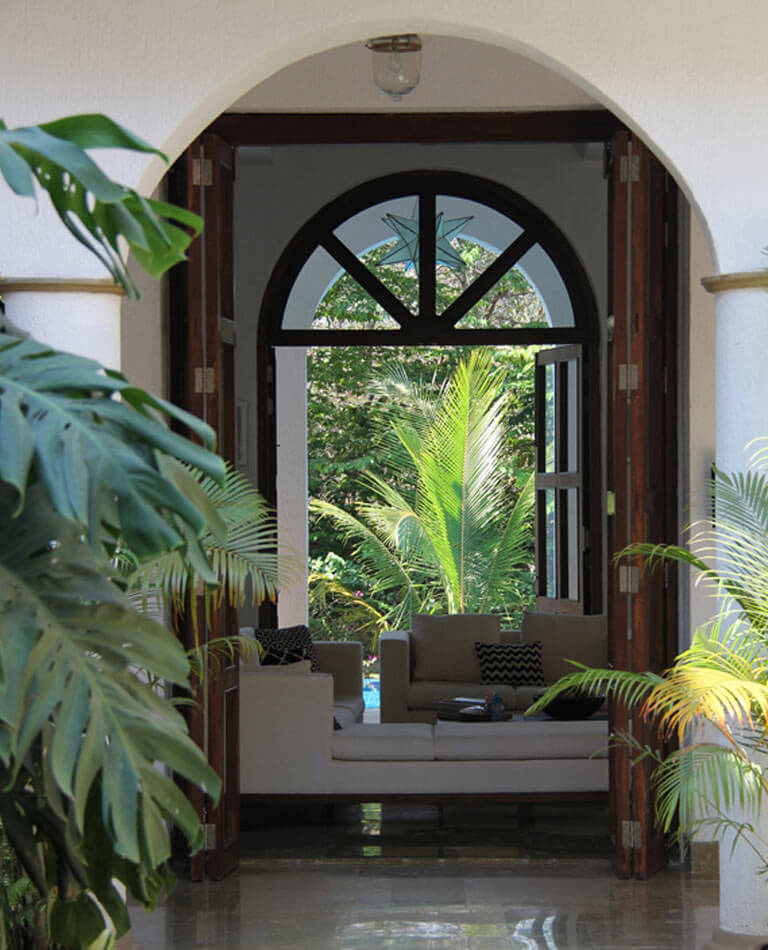
Alibaug, Maharashtra
Creating a Spanish Hacienda, amidst the densely wooded site in Agarsure was the client brief when he came to us with this project. The house has since evolved into a series of sloping cowl tiled roofs housing semi-private, semi-open spaces that attach themselves to each sequentially, adorned with vaulted ceilings, exposed bricks roofs, paneled doors and windows. Ornate wrought iron grills form the gateways for vistas into the internal courts and external landscaped grounds. Polished and river washed stones form the flooring in the public spaces, while different coloured IPS is used in the bedrooms and bathrooms to create a homogeneity of the floors and walls.
 Brick Vaulted Ceiling
Brick Vaulted Ceiling
 Caste Insitu Furniture
Caste Insitu Furniture
 Central Courtyard
Central Courtyard
 Natural Stone Construction
Natural Stone Construction
 Swimming Pool
Swimming Pool


Alibaug, Maharashtra

12,000 sq. ft.

Completed in 2013