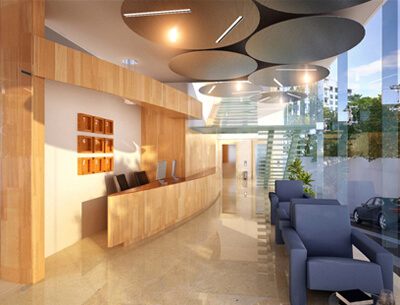
Khar, Mumbai
48,000 square feet completed in 2011 This is the final option that developed into a basement, ground + 8 floor building. The south façade is clad with brown back painted glass, to keep the incident heat out. A variation in the materials used on the various facades, keeps the diversity of the building in terms of appearance and function – brown back painted glass, clear glass for the glazing, louvered aluminium cladding, alucobond cladding. The ground floor is integrated within the building design to make for 1 homogenous scheme, as it is not going to be leased out anymore. The east and north sides have maximum clear glass, as it does not get incident sun on its surface.
 An Office building for Shah Rukh Khan
An Office building for Shah Rukh Khan
 In collaboration with Riteish Deshmukh
In collaboration with Riteish Deshmukh
 Column Free Floor Plate
Column Free Floor Plate


Khar, Mumbai

40,000 sq. ft.

2010